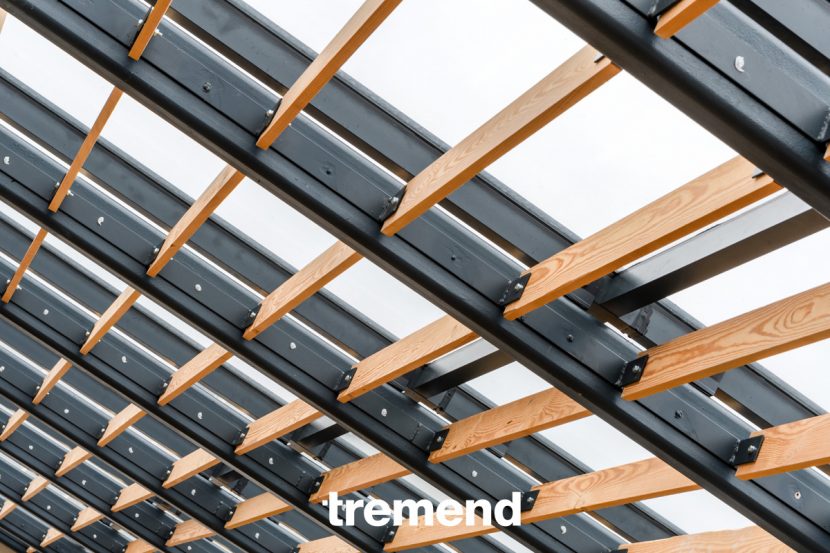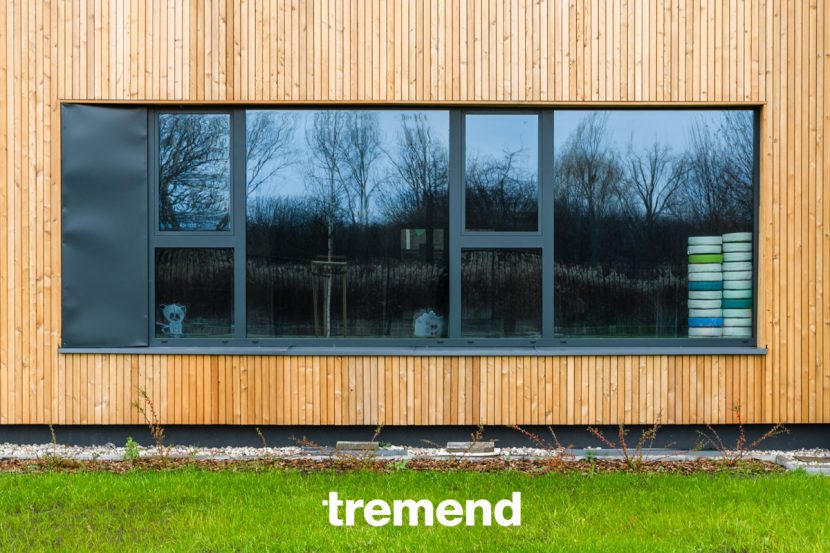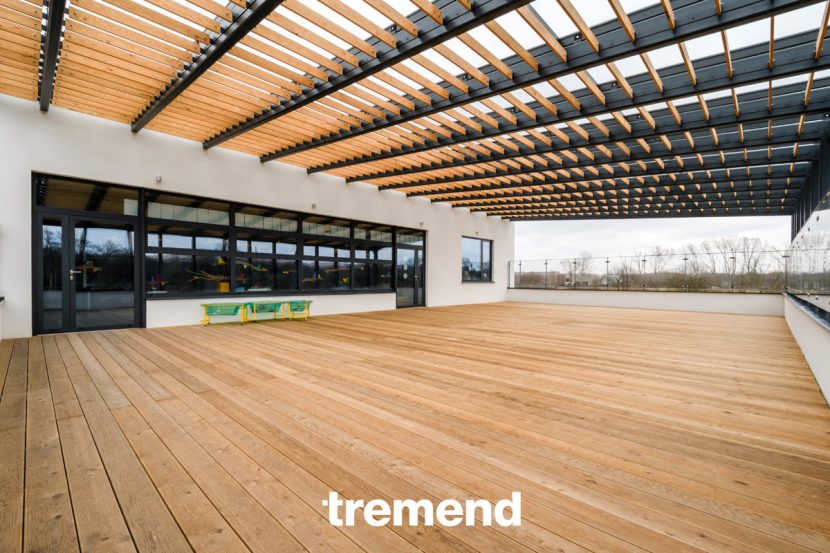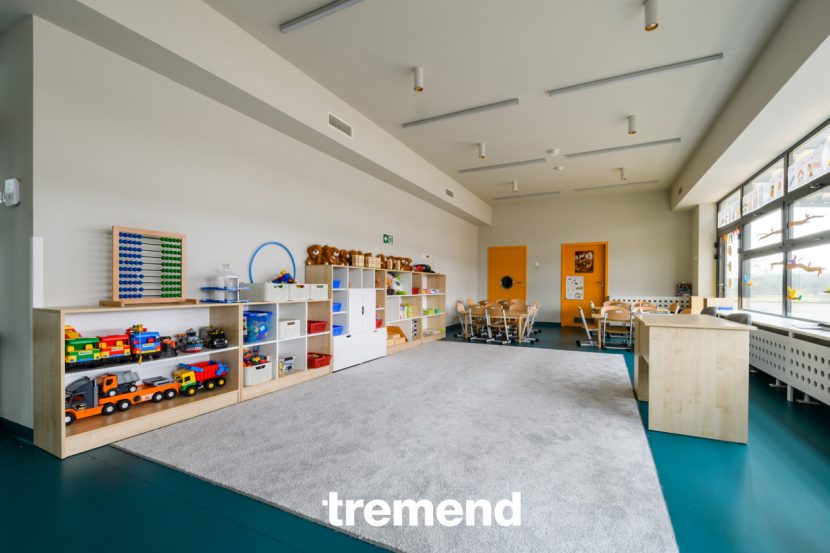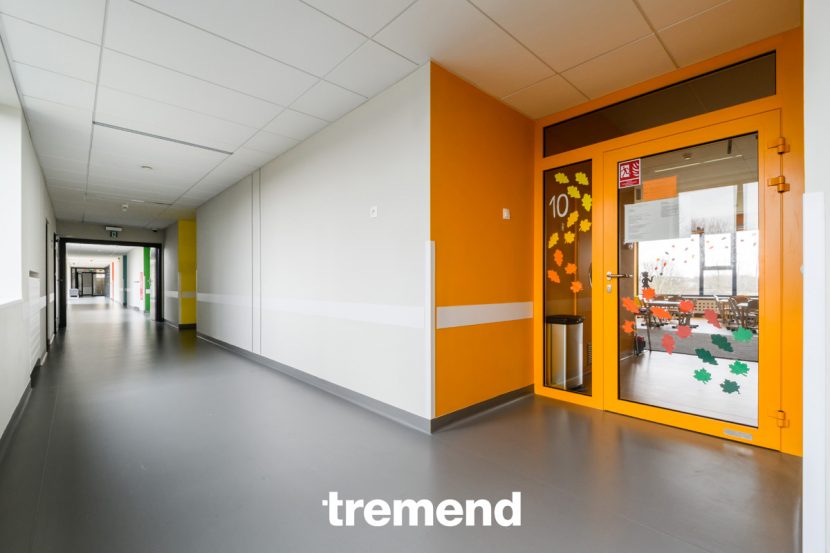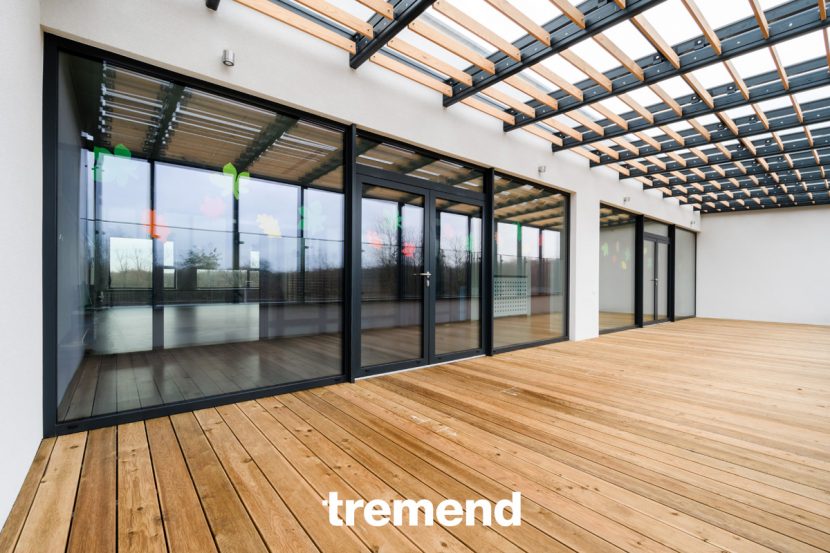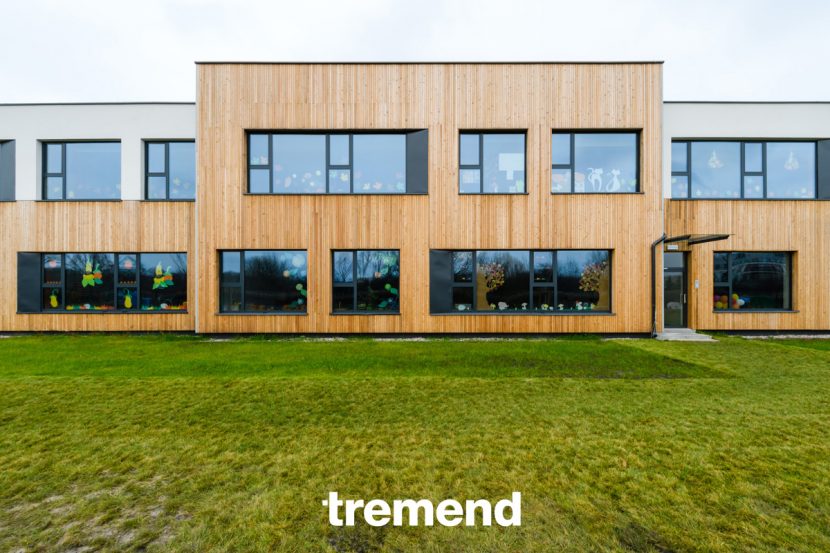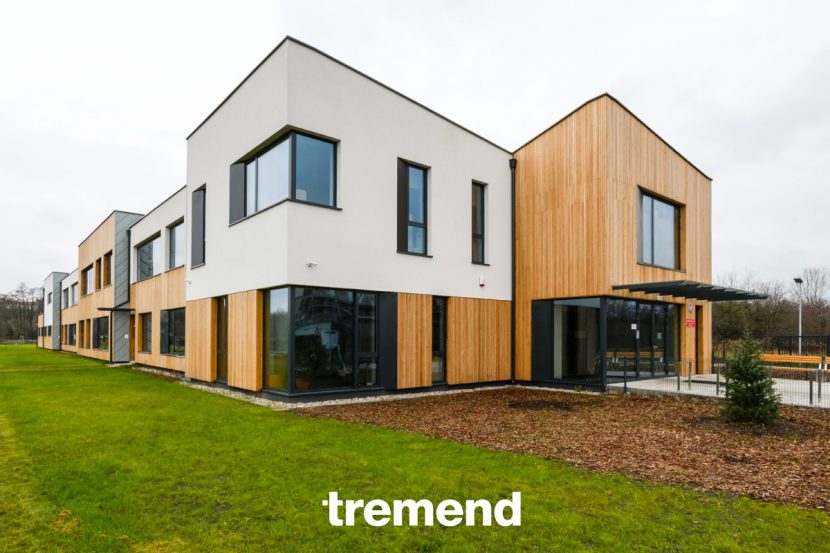Kindergarten – Warsaw
The kindergarten in Wilanów, at Zdrowa Street, has been incorporated into the surrounding, rather intimate and low-rise buildings. The project involves breaking the solid into several smaller parts that have been slightly shifted in a row relative to each other. Due to this procedure, it was possible to make the most of the lot, which is not easily adjustable, and in addition to the building for the ten-unit kindergarten, a playground for children and a parking lot were designed. An additional advantage is the external appearance of the building: plastered facades are juxtaposed here with planes covered with light wooden boards that “warm” the entire solid. Although the building is two-story, it is fully adapted for the disabled.
The combination of wood and white plaster, a large number of glazing, a simple, harmonious shape and a clear functional layout give this building a timeless character, and provide its users with comfort and a sense of security.
The kindergarten in Wilanów has been adapted to the needs of the youngest users through a clear functional layout. Study rooms and playing rooms, bathrooms, cloakrooms, catering and administration facilities with rooms for staff and technical rooms are located in “thematic blocks”, additionally, various functional zones are distinguished by vivid color spots in the form of strong colors on selected walls. At the height of the first floor there is also a place for a recreational terrace covered over the entire surface – with a wooden floor and glass railings, it is a safe place for children.
Location: Warsaw
Year: 2017
Usable area: 3,147 m2
Volume: 12,234 m3
Status: Completed
Client: Capital City of Warsaw
Awards/distinctions: 4th edition of the Architectural Award of the Mayor of Warsaw

