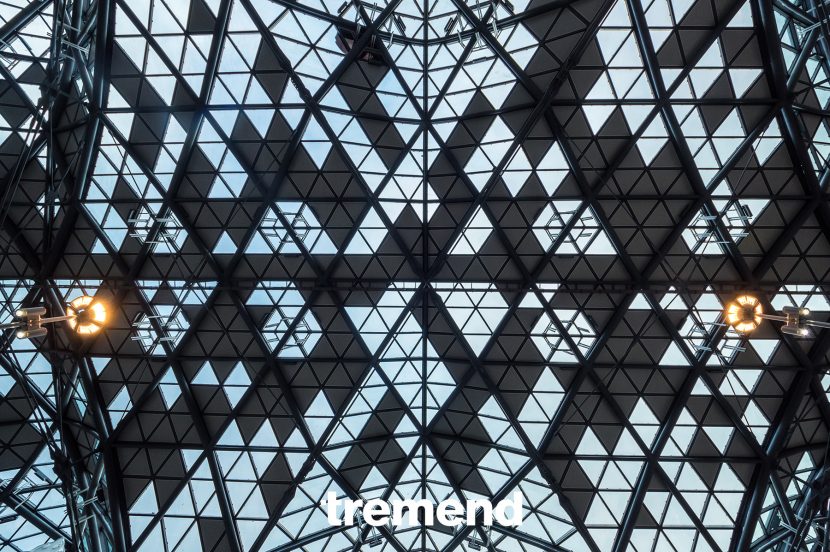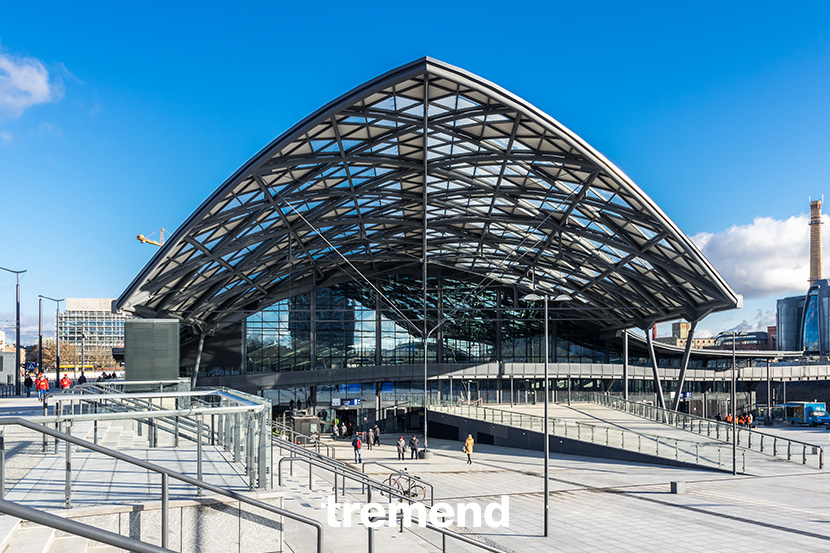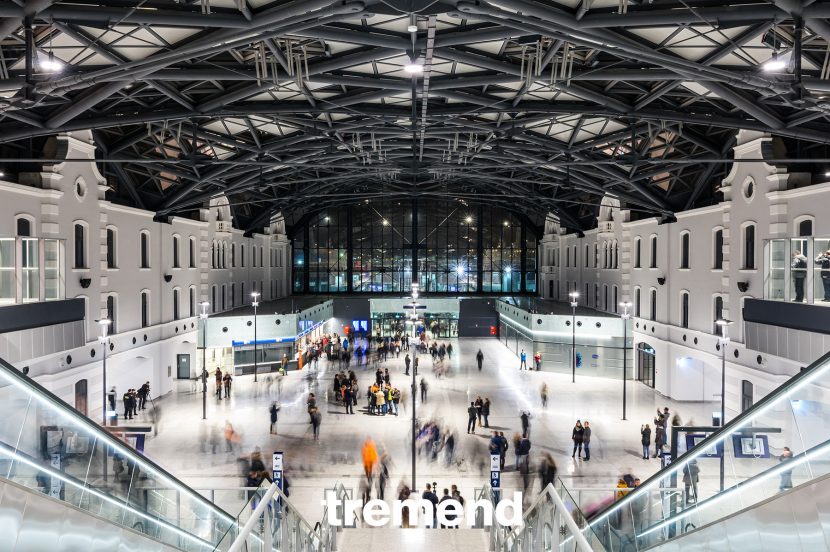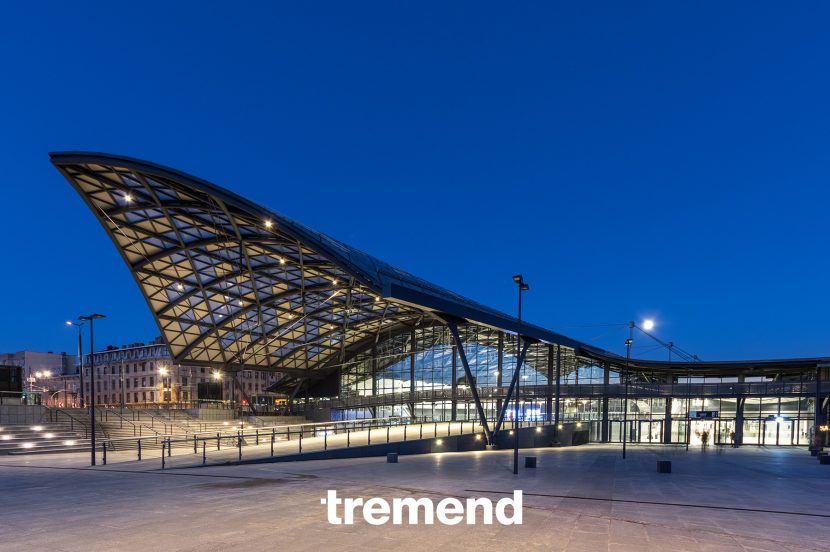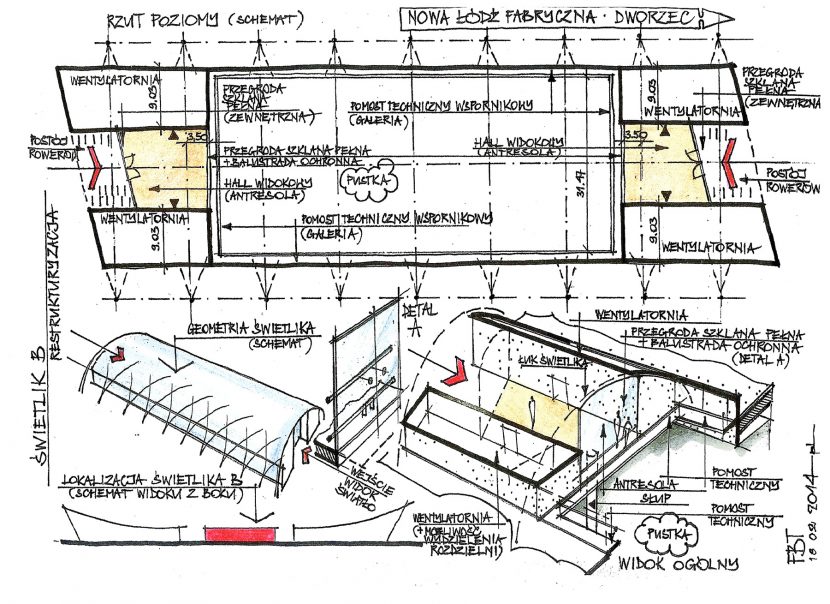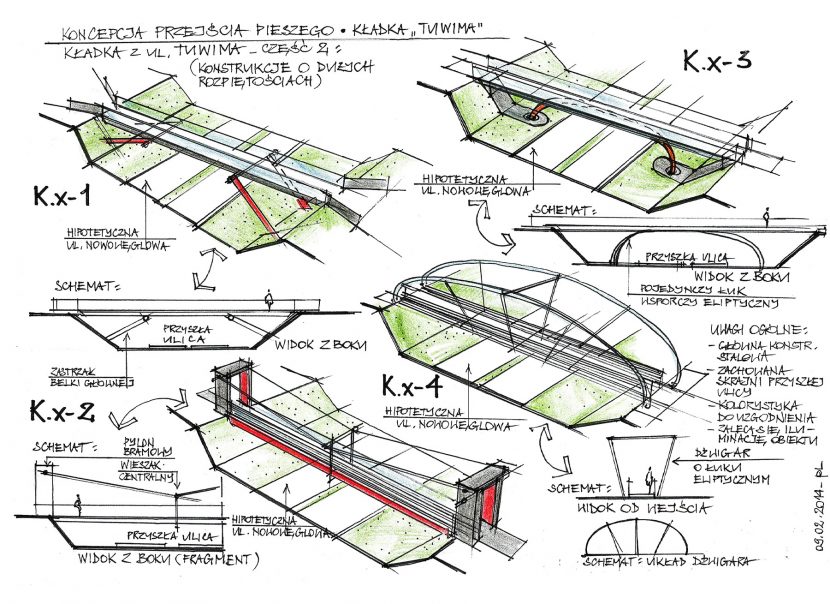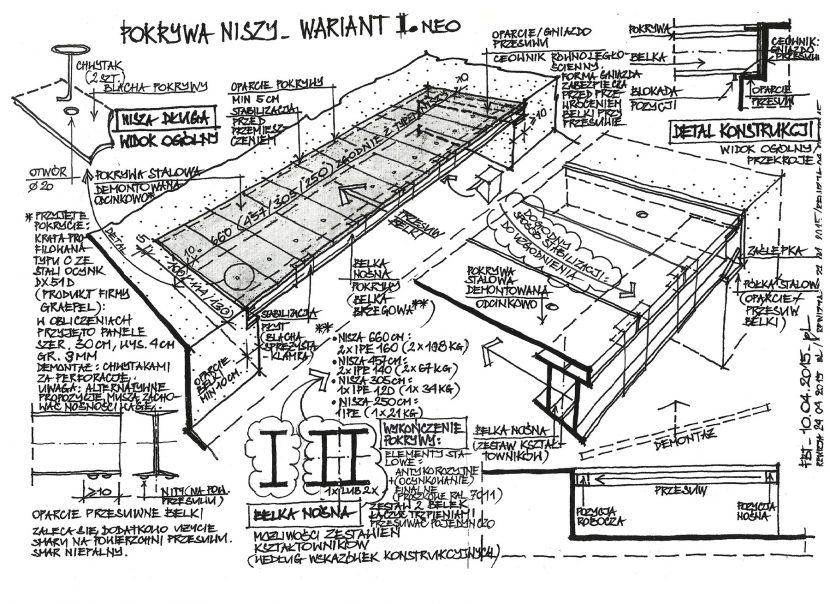Dworzec Łódź Fabryczna – Łódź
Multimodalny dworzec Łódź Fabryczna – przedsięwzięcie mające na celu realizację węzła transportowego jako stymulatora rozwoju miasta.
Podziemna lokalizacja w funkcjonującej tkance śródmiejskiej wymagała od architektury nowych środków wyrazu.
Założeniem projektu było stworzenie wzorca dla otoczenia, inspiracja do zmian i odnowy, z zachowaniem lokalnego charakteru. Zewnętrzną część dworca definiują wielkoformatowe świetliki dachowe z paneli szklanych na eksponowanej konstrukcji stalowej. Wnętrze otwiera się na na otoczenie dzięki przeszklonym fasadom. Decyzja padła na eklektyczną mieszankę stylów. Surowość betonu, granitowe posadzki czy metalowe okładziny, zestawiono z replikami historycznej fasady, wzorami na oszkleniach i innymi ozdobnymi elementami, jak choćby barwne murale z łódzkimi motywami.
Podstawowym problemem była konieczność tworzenia architektury na styku kilkunastu dziedzin branżowych oraz wykorzystanie wiedzy specjalistycznej. Dworzec, tunel, komora startowa, dwunawowy tunel dojazdowy oraz inne elementy komunikacyjne, repliki zabytkowych elewacji frontowych w końcu szklany dach – wizytówka dworca. Wielozadaniowość jest stale odczuwalna także w projektowaniu zagospodarowania terenu, które wymagało wielu kompromisowych decyzji. To zrozumiałe, jeśli uzmysłowić sobie, że rozległe przestrzenie dla pieszych leżą bezpośrednio to na stropie dworca, to znów przenikają się z funkcjami drogowymi.
Najbardziej charakterystyczną cechą budynku stacji są wspomniane przeszklone przekrycia – tu jako świetliki w formie falującej paraboli. Główne wejścia w części wschodniej i zachodniej, na poziomie -8, będą wysokie i przeszklone. Dach podzielono na 3 części i wykonano w konstrukcji z rur stalowych. Połacie dachowe są pokrywane nowoczesnymi materiałami, w części przepuszczającymi światło dzienne. W części centralnej kolebkowy naturalne światło dociera do najniższego poziomu dworca.
Budowa dachu łódzkiego węzła transportowego to przedsięwzięcie unikalne w skali naszego kraju. W przypadku każdego świetlika, konstrukcja stalowa główna połączona jest z tzw. nadkonstrukcją, na której są montowane panele w kształcie trójkąta równobocznego w ilości ponad 10 000 paneli.
Program budowy Nowego Centrum Łodzi, którego sercem stał się Dworzec Łódź Fabryczna, to dopiero początek łódzkiej rewolucji napędzającej dynamiczny już rozwój miasta.
Lokalizacja: Łódź
Rok: 2016
Powierzchnia użytkowa: 102 224 m2
Kubatura: 12234 m3
Miejsc parkingowych: 960 mp
Status: Zrealizowano
Projektant: Konsorcjum FaAbryczna sp. z o.o. (w składzie: FBT Pracownia Architektury i Urbanistyki, Tremend, GSBK, Infrares, PPprojekt, Major, KMG),
Generalny wykonawca: Konsorcjum Torpol-Astaldi-PBDiM-Intercor
Klient: PKP PLK (73%), PKP S.A. (3%), Miasto Łódź (24%)
Architekturę obiektu w latach 2011-2014 realizowała Spółka SYSTRA: Arch. E. Oskroba, J. Wysocka, M. Nowakowska-Cicio są autorkami projektu koncepcyjnego dworca Łódź Fabryczna, a także projektów budowlanych i wykonawczych wykonanych w okresie grudzień 2011-styczeń 2014.
Nagrody/wyróżnienia: Property Design Awards 2017 (Bryła- obiekty publiczne)
Łódź Fabryczna Railway Station – Łódź
Multimodal Łódź Fabryczna station – a project aimed at the implementation of a transport hub as a stimulator of the city’s development.
The underground location in the functioning downtown fabric required new means of architectural expression.
The aim of the project was to create a model for the environment, inspiration for change and renewal, while preserving the local character. The outer part of the station is defined by large-format roof skylights made of glass panels on an exposed steel structure. The interior opens up to the surroundings due to the glass facades. An eclectic mix of styles was chosen for this project. The severity of concrete, granite flooring or metal cladding were set together with with replicas of the historical facade, patterns on the glazing and other decorative elements, such as colorful murals with motifs related to the city of Łódź.
The fundamental problem was the necessity of creating architecture at the junction of several industry areas and the use of specialist knowledge. The station, the tunnel, the starting chamber, the two-nave access tunnel and other communication elements, replicas of historic front facades, and finally the glass roof – the station’s main feature. Multitasking is also constantly noticeable in the design of land development, which required many compromise decisions. It is understandable if you realize that the extensive pedestrian spaces are located directly on the ceiling of the station, and then again interpenetrate with road functions.
The most characteristic feature of the station building are the already mentioned glazed coverings – here as skylights in the form of an undulating parabola. The main entrances in the eastern and western parts, on level -8, will be high and glazed. The roof was divided into 3 parts and made of steel pipes. The roof slopes are covered with modern materials, partially letting daylight through. In the central part of the cradle, natural light reaches the lowest level of the station.
The construction of the roof of the Łódź transport hub is a unique undertaking in our country. For each skylight, the main steel structure is connected to the so-called superstructure on which over 10,000 panels in the shape of an equilateral triangle are mounted.
The program of building the New Center of Łódź, the heart of which is the Łódź Fabryczna Railway Station, is just the beginning of the revolution in Łódź which is driving the already dynamic development of the city.
Location: Lodz
Year: 2016
Usable area: 102,224 m2
Volume: 12234 m3
Parking places: 960 mp
Status: Completed
Designer: Konsorcjum FaAbryczna sp. z o.o. (comprising: FBT Studio of Architecture and Urban Planning, Tremend, GSBK, Infrares, PPprojekt, Major, KMG),
General contractor: Konsorcjum Torpol – Astaldi – PBDiM – Intercor
Client: PKP PLK (73%), PKP S.A. (3%), City of Lodz (24%)
The architecture of the facility in the years 2011-2014 was carried out by SYSTRA: Arch. E. Oskroba, J. Wysocka, M. Nowakowska-Cicio are the authors of the conceptual design of the Łódź Fabryczna station, as well as the construction and executive designs carried out in the period December 2011-January 2014.
Awards/distinctions: Property Design Awards 2017 (Solid – public facilities)

